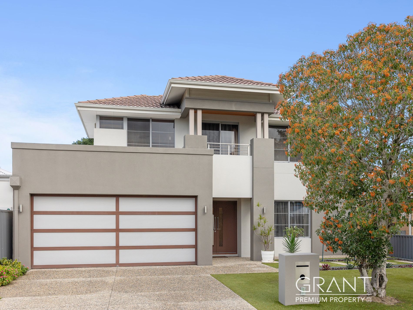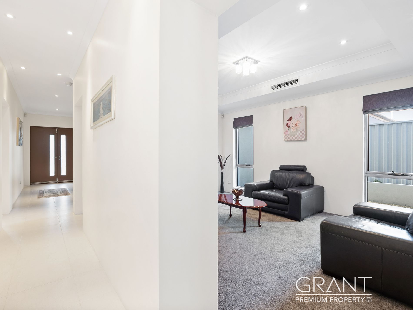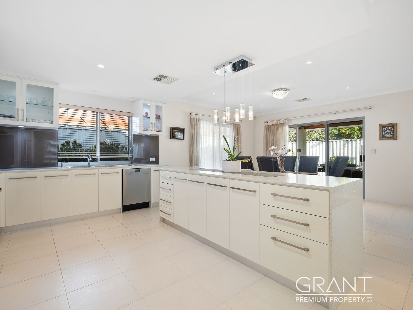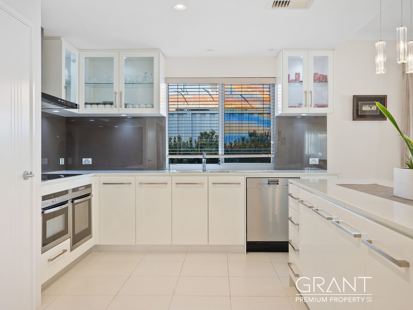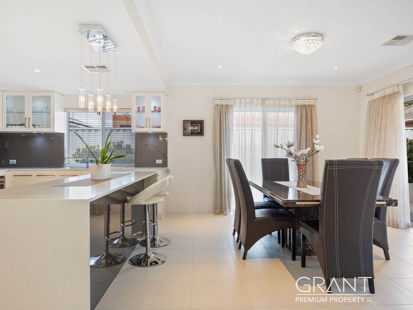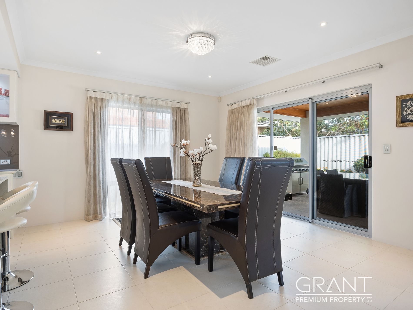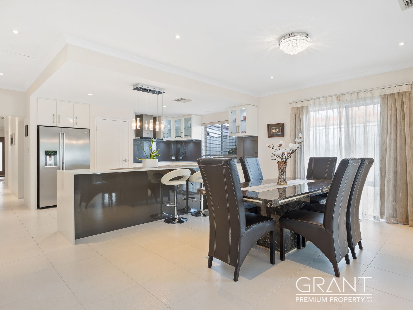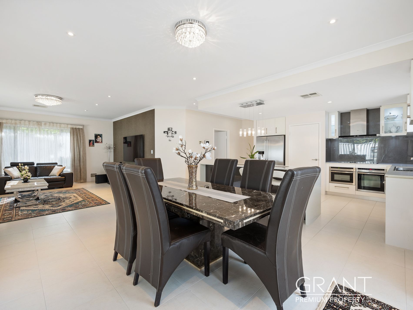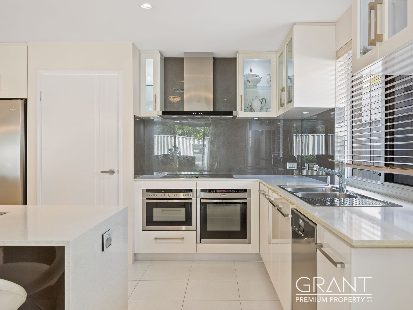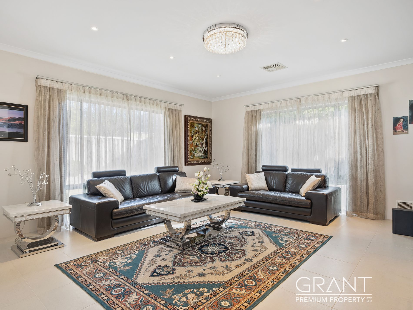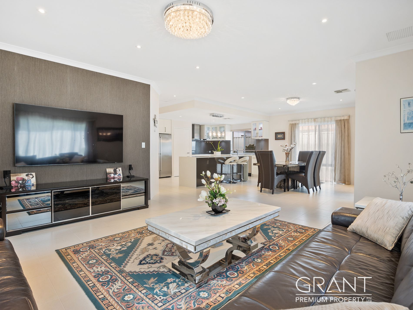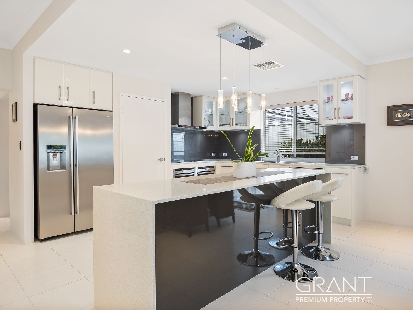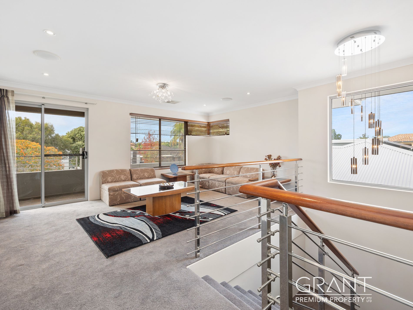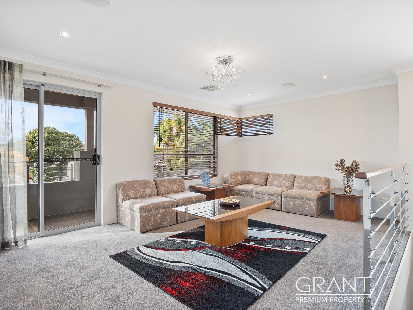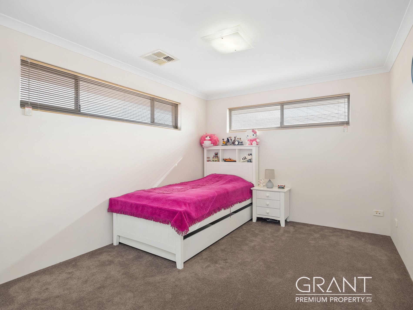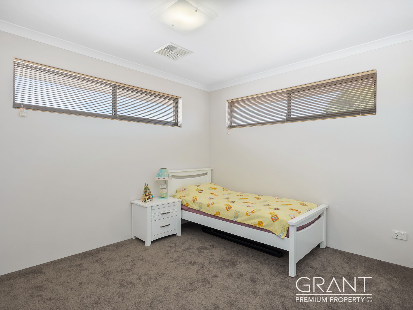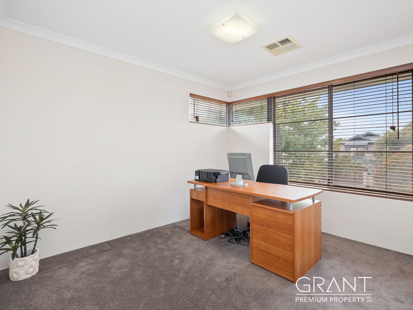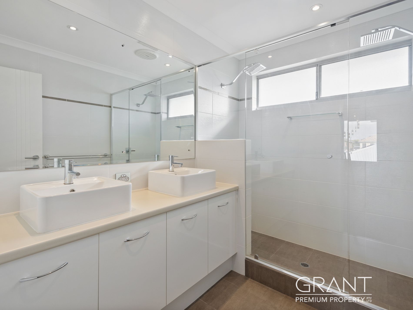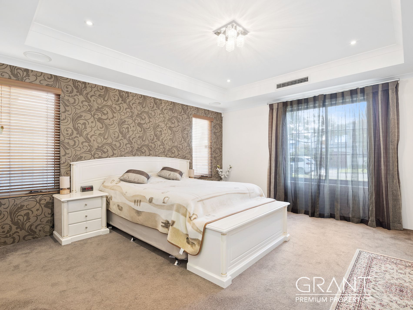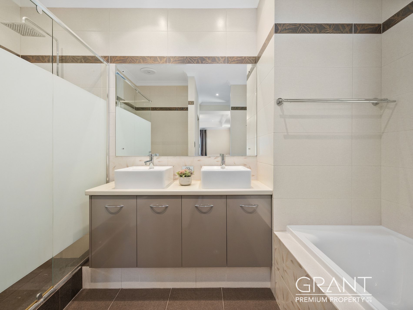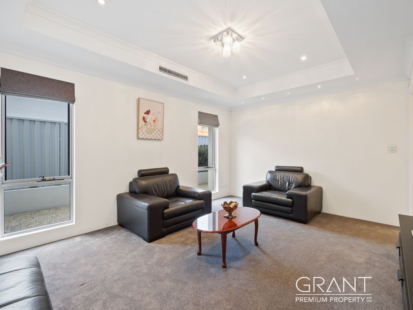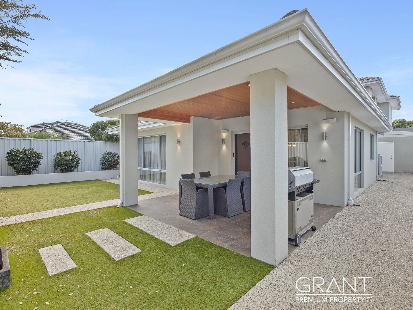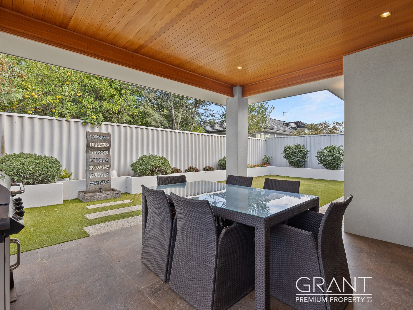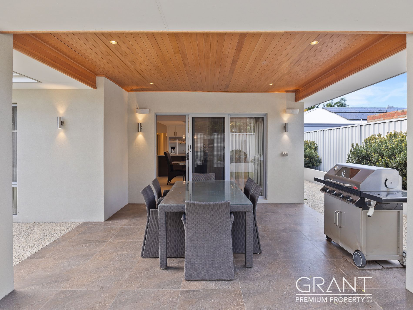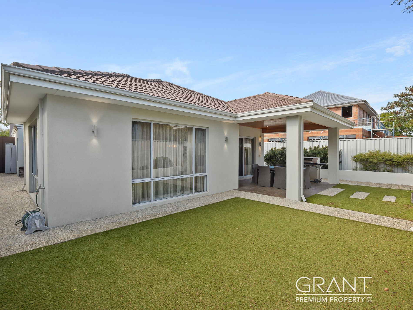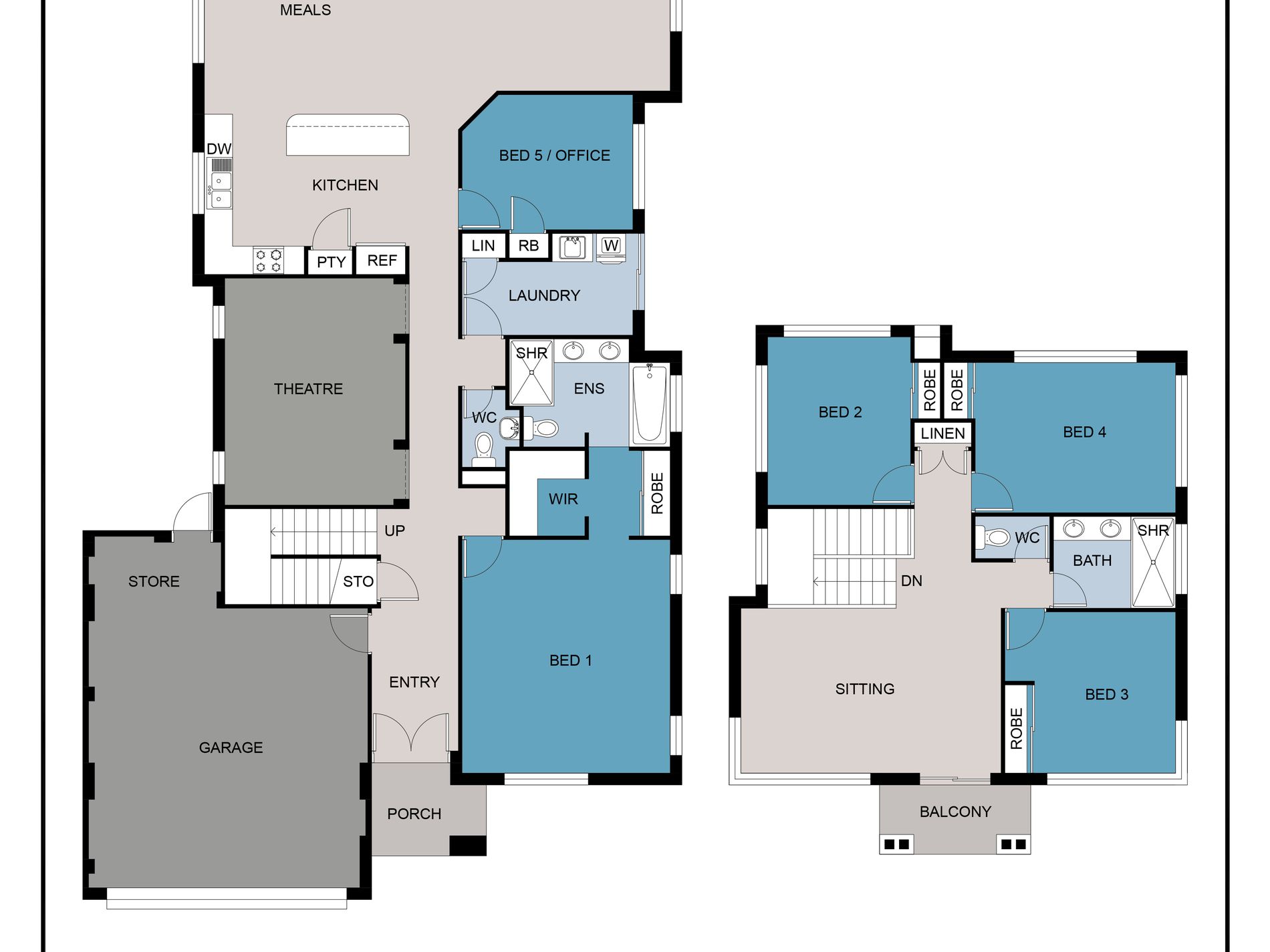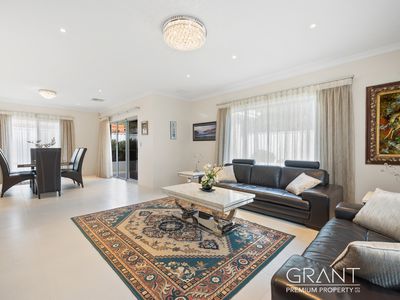Positioned proudly on a wide 13.6m frontage, 460sqm street-front lot in one of Ardross's most desirable pockets, 3 Torridon Street is a beautifully maintained and thoughtfully designed two-storey home offering the perfect blend of modern luxury, space, and functionality.
Built in 2012, this five-bedroom, two-bathroom residence has been crafted with exceptional attention to detail, showcasing a flexible floorplan filled with natural light and high-end finishes throughout. From the moment you step inside, the home impresses with its warm ambiance, elegant interiors, and quality design features that will appeal to discerning families.
The spacious ground floor is home to the stylish master suite, complete with a generous walk-in robe and a beautifully appointed ensuite bathroom. A separate theatre room provides a quiet sanctuary for family movie nights or entertaining guests, while the expansive open-plan living and dining area forms the heart of the home-ideal for everyday living and entertaining alike.
The gourmet kitchen is a standout, boasting top-of-the-line German appliances, stone benchtops, custom cabinetry, and designer fittings. It overlooks the main living area, creating a seamless connection for family interaction and entertaining. Large windows and sliding doors flood the space with natural light and offer a harmonious connection to the low-maintenance outdoors.
Upstairs, you'll find three oversized children's bedrooms with built-in robes, a central family bathroom, and a large sitting room or retreat-perfect for teenagers needing their own space or as a multi-functional zone.
This premium home is also fitted with solar panels for energy efficiency, reverse-cycle air conditioning for year-round comfort, and beautiful window treatments throughout. The location speaks for itself-just a short walk to Westfield Booragoon, local parks, and public transport, and within the highly sought-after Applecross Senior High School zone and dual zoning for both Mount Pleasant and Ardross Primary Schools.
FEATURES:
- Spacious and immaculately presented two-storey home
- Five generous bedrooms, including ground floor master suite
- Two beautifully appointed bathrooms
- Elegant master suite with walk-in robe and private ensuite
- Separate theatre room for entertaining or relaxing
- Light-filled open-plan living and dining area
- Huge chef's kitchen with German appliances and stone benchtops
- Designer cabinetry, fittings and fixtures throughout
- Upstairs retreat/living area for flexible family living
- Reverse-cycle air conditioning throughout
- 5KW solar panels, smart wiring throughout the house with built in speakers in master bedroom
- High-quality window treatments
- Solar panel system for energy efficiency
- Double garage with shopper's entry
- Low-maintenance 460sqm street-front lot
- Zoned for Applecross Senior High School
- Dual primary school zoning: Mount Pleasant & Ardross Primary
- Just minutes to Westfield Booragoon, local parks, and amenities
Features
- Air Conditioning
- Ducted Heating
- Ducted Cooling
- Balcony
- Outdoor Entertainment Area
- Remote Garage
- Fully Fenced
- Secure Parking
- Alarm System
- Built-in Wardrobes
- Dishwasher
- Study

