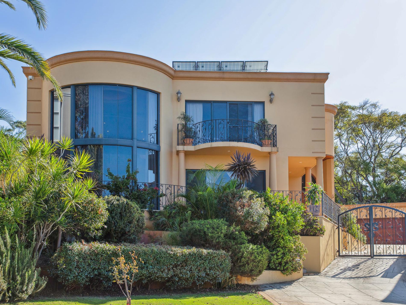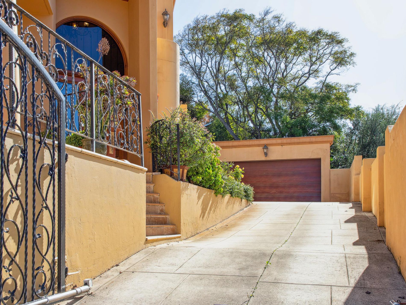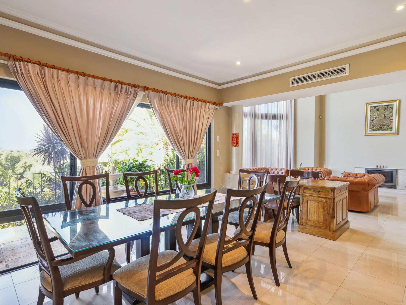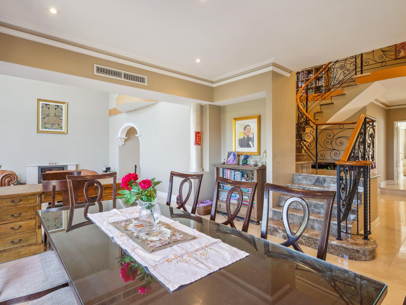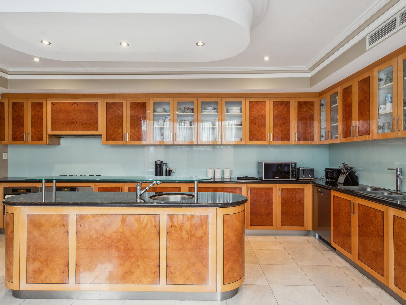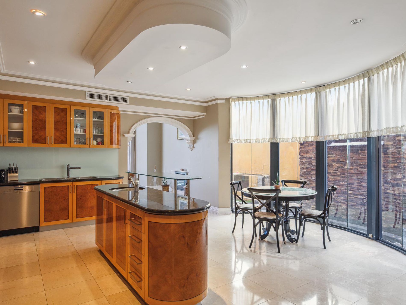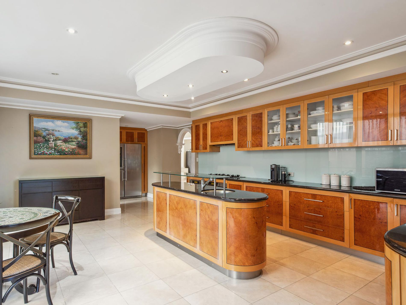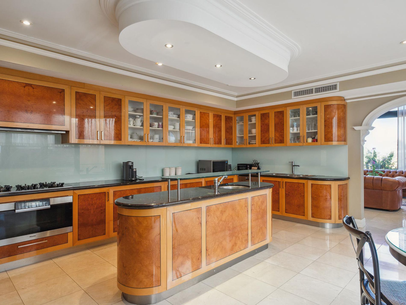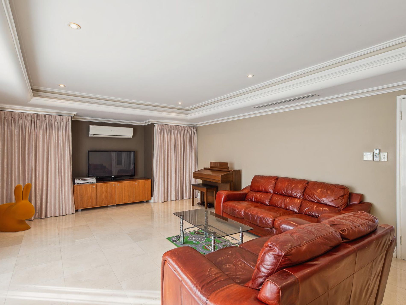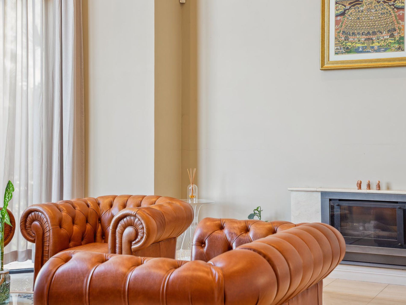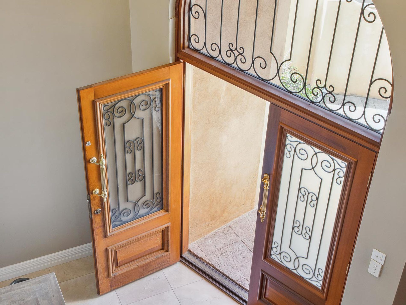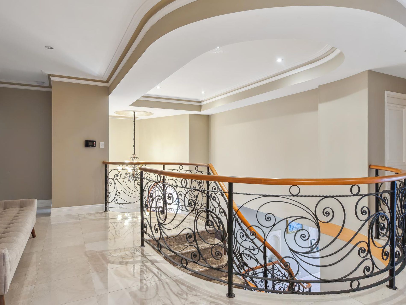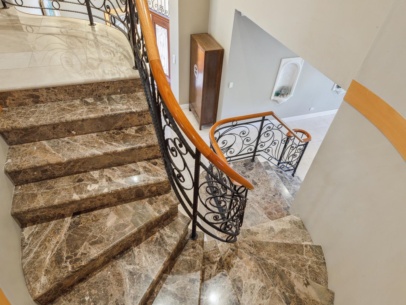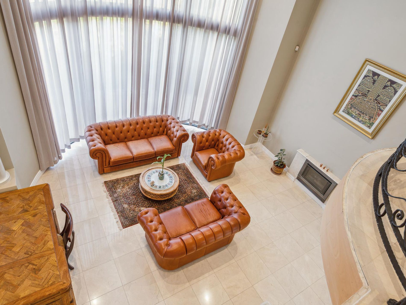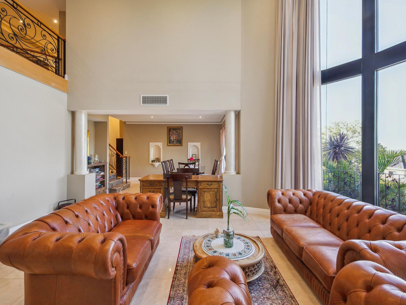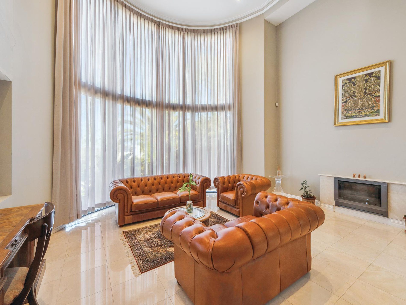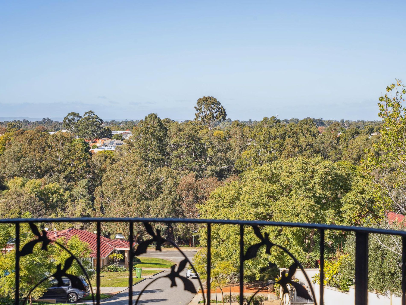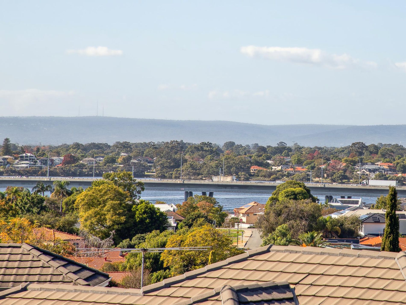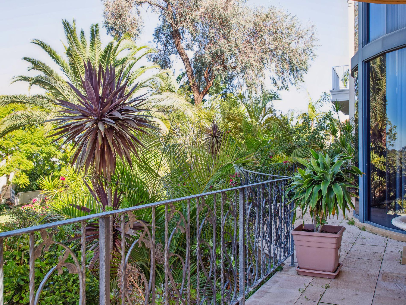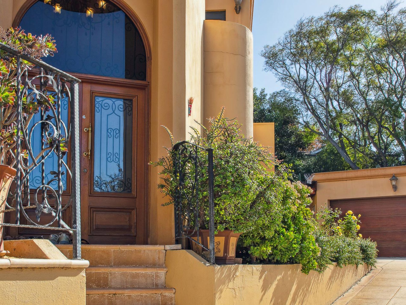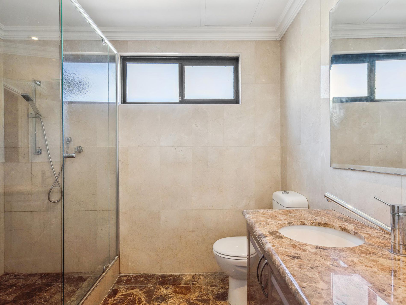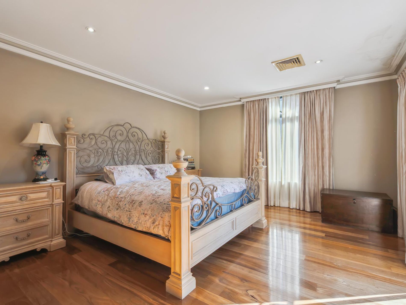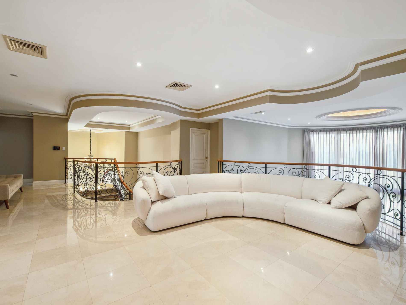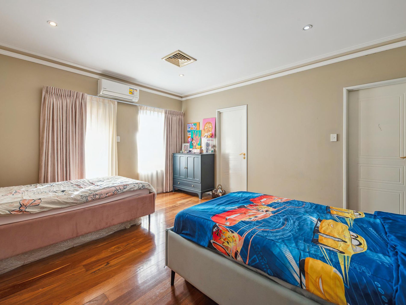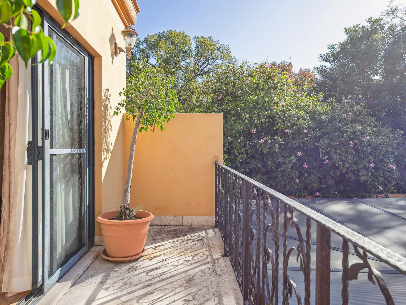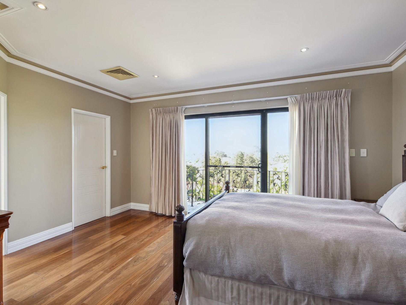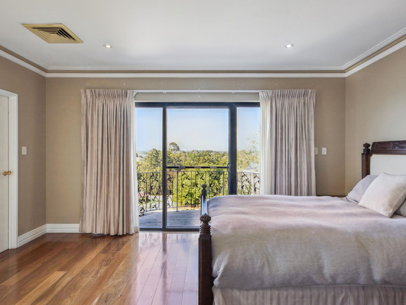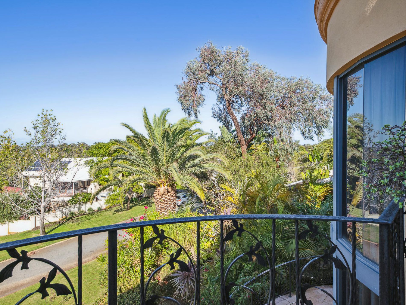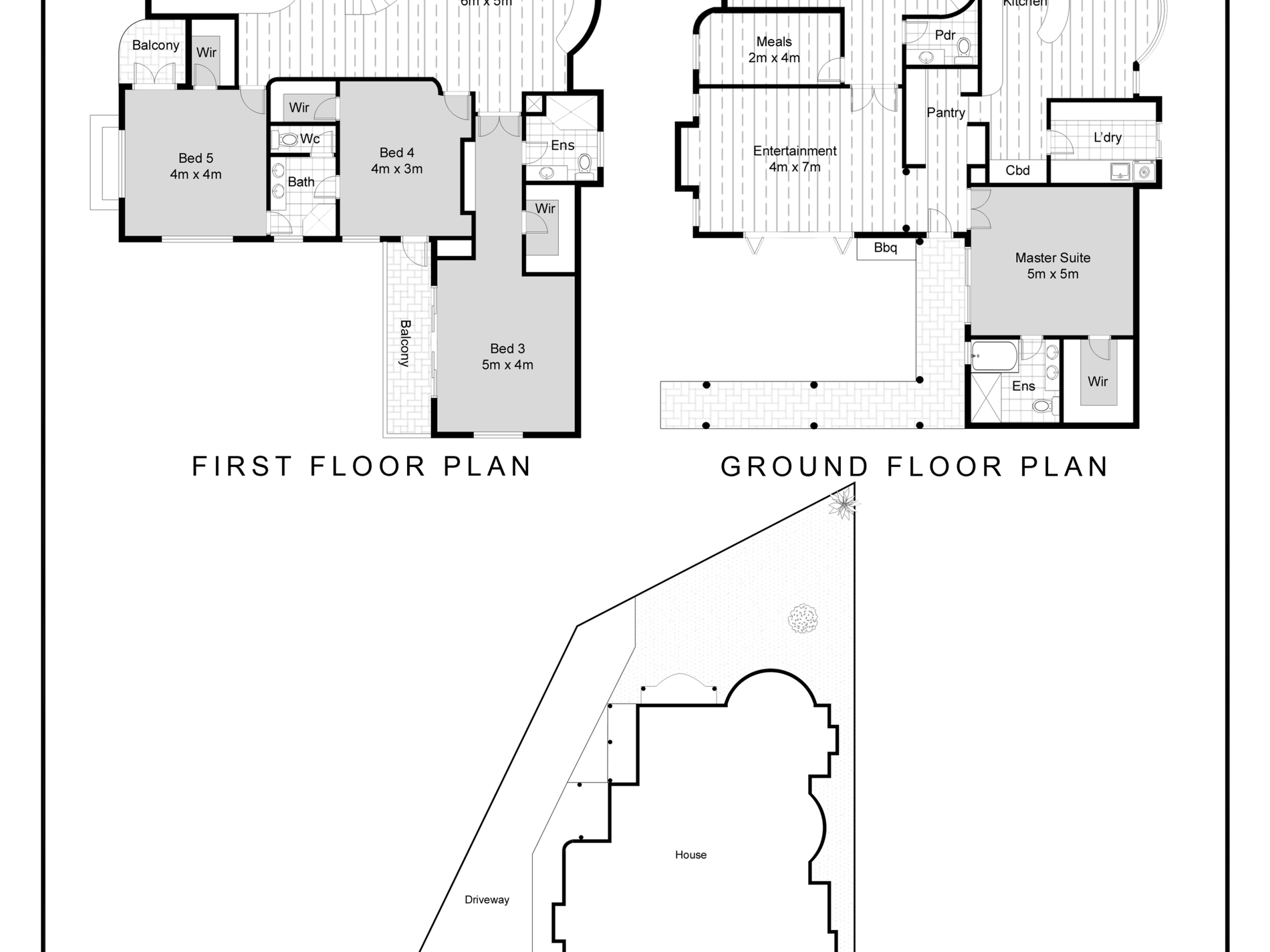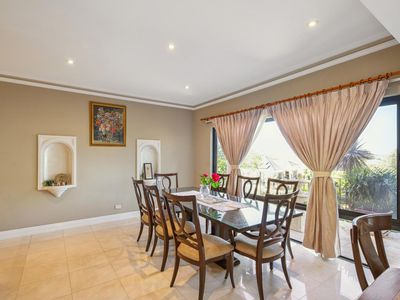5 Bed | 4 Bath | 3 Living Areas | Triple Garage
Set high on the hill in one of Mount Pleasant's most prestigious pockets, this stately residence is a masterpiece of craftsmanship and grandeur. Built in 2008 and thoughtfully designed for large-scale living, every inch of this home speaks to timeless elegance and luxurious comfort.
From the moment you step through the double doors, you're greeted by a sweeping curved marble staircase, soaring ceilings, and exquisite detailing throughout. The layout spans multiple living zones across two expansive levels, offering flexibility and space for the modern family.
Ground Floor Features:
- Grand entry foyer with chandelier and marble staircase
- Formal lounge and dining with feature windows and high ceilings
- Open-plan family and meals area
- Chef's kitchen with stone benchtops, quality appliances, and walk-in pantry
- Home office or guest bedroom with full bathroom nearby
- Triple garage with internal access and additional storage
Upper Level Includes:
- Luxurious master retreat with private balcony, walk-in robe, and opulent ensuite
- Three additional king-sized bedrooms, all with built-in robes and access to two additional bathrooms
- Spacious upstairs living/lounge area with a second balcony capturing leafy district views
Additional Highlights:
- Ducted reverse cycle air conditioning
- High-end finishes and custom detailing throughout
- Prime location within Applecross High School zone and moments to the river, shops, and cafes
This is a rare opportunity to secure a home of distinction in one of Perth's most desirable suburbs. Every detail has been considered to create a sanctuary that is both functional and utterly breathtaking.

